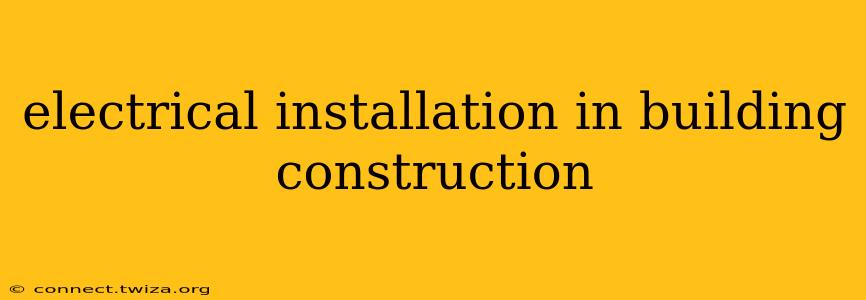Electrical installation is a critical aspect of building construction, ensuring the safe and efficient operation of lighting, power, and communication systems. From initial planning to final inspection, meticulous execution is paramount. This comprehensive guide delves into the intricacies of electrical installation in building construction, addressing key considerations for both residential and commercial projects.
What are the stages involved in electrical installation in a building?
The electrical installation process in a building typically involves several key stages:
-
Planning & Design: This crucial initial phase involves collaborating with architects and engineers to determine power requirements, layout of circuits, and the location of electrical outlets, switches, and lighting fixtures. Detailed drawings and specifications are created to guide the installation process. This stage considers future expansion needs and integrates smart home technologies where applicable.
-
Material Procurement: Selecting high-quality, code-compliant materials is essential for safety and longevity. This includes wiring, conduits, panels, switches, outlets, fixtures, and other necessary components. Careful sourcing ensures compatibility and avoids costly delays later in the project.
-
Installation: This phase involves the physical installation of the electrical system according to the approved plans. Qualified electricians carefully route wiring through conduits, install panels and sub-panels, and connect all electrical components. Adherence to national and local electrical codes is critical during this phase. Regular inspections by qualified personnel ensure compliance and safety.
-
Testing & Commissioning: Before occupancy, rigorous testing is performed to ensure the system's functionality, safety, and compliance with relevant standards. This includes testing circuit breakers, grounding, and insulation resistance. Any identified issues are rectified before the final inspection.
-
Final Inspection & Certification: Once testing is complete, a qualified inspector verifies that the electrical installation meets all applicable codes and regulations. Upon successful inspection, a certificate of compliance is issued, allowing occupancy of the building.
What are the different types of electrical wiring systems used in building construction?
Several wiring systems are used, each with its advantages and disadvantages:
-
Conduit Wiring: This system uses metal or plastic pipes (conduits) to protect wires from damage. It offers excellent protection and is suitable for various environments.
-
Surface Mount Wiring: Wires are run along the surface of walls or ceilings, often within surface-mounted raceways. This is quicker and cheaper than conduit wiring but may be less aesthetically pleasing.
-
Concealed Wiring: Wires are hidden within walls or ceilings, providing a cleaner aesthetic. However, accessing these wires for repairs can be challenging.
-
Busbar Wiring: This system uses busbars for power distribution, offering efficient power distribution in large buildings.
The choice of wiring system depends on factors like building design, budget, and local regulations.
What are the safety regulations and standards for electrical installations in buildings?
Electrical installations must comply with stringent safety regulations and standards to protect occupants and prevent electrical hazards. These regulations vary by location but generally adhere to national electrical codes, such as the National Electrical Code (NEC) in the United States. Key aspects include:
-
Grounding: Proper grounding is essential to prevent electric shock.
-
Overcurrent Protection: Circuit breakers and fuses prevent overloads and short circuits.
-
Insulation: Insulation protects wires from damage and prevents electrical shocks.
-
Wiring Methods: Approved wiring methods ensure safe and reliable connections.
-
Arc Fault Circuit Interrupters (AFCIs): These are designed to detect and interrupt hazardous arcing faults.
-
Ground Fault Circuit Interrupters (GFCIs): These protect against ground faults, particularly in wet areas.
How much does electrical installation cost?
The cost of electrical installation varies greatly depending on factors such as:
-
Size of the building: Larger buildings require more extensive electrical systems.
-
Complexity of the design: More complex designs, such as those incorporating smart home technology, increase costs.
-
Material choices: High-end materials may be more expensive.
-
Labor rates: Labor costs vary by location.
It’s best to obtain detailed quotes from multiple electricians to compare prices and services.
What are some common problems with electrical installations?
Some common problems include:
-
Faulty wiring: Loose connections or damaged wires can lead to short circuits and fire hazards.
-
Incorrect grounding: Improper grounding increases the risk of electric shock.
-
Overloaded circuits: Overloading circuits can cause overheating and fires.
-
Lack of GFCI protection: Absence of GFCI protection in wet areas increases the risk of electric shock.
Regular inspections and maintenance can prevent many of these issues.
This guide provides a foundational understanding of electrical installation in building construction. Always consult with qualified professionals for specific advice and to ensure compliance with all applicable regulations. Remember, safety should always be the paramount concern throughout the entire process.
